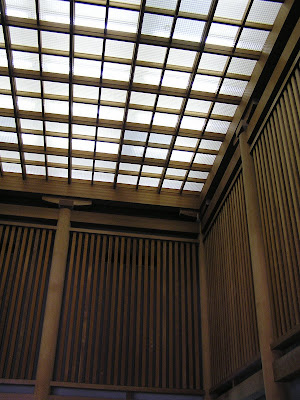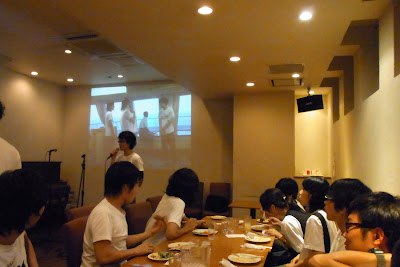It's Natja here,
Peach ,Ploy and I'd joined team E , working on Ohari Noh Center at Ohari koen on Saturday and Sunday(070810-080810).
From Tenjin , you can take a bus to Kuro Mon or take a subway to Ohori koen mae.
Completed in 1987 by Hiroshi Oe, a japanese architect who use western architecture elements on Japanese function building.
The layout idea of this building is "one mass one function", so there are lots of them and because of the idea from Japanese traditional layout planning , this layout just look like a flock of birds flying.Therefore between masses provided courts which make this building more special.
The roof of the theater are also special with 2 layers,the upper is a Japanese traditional roof called Hogyoyane and another one below is flatslab called Rukuyane which also designed to be a parapet.
As you will see wooden columns in front of the building.In fact there aren't designed to support the building but to represent a Japanese elements.
Here, the main hall.
It's prohibited to touch these poles with bare hands because they're made of hinoki tree which imported from Taiwan and very,very expensive.
This seating area adapted from "ENGAWA" , a very important space in Japanese house , which in this case is designed to be a waitng area with a view of the park.
In the court next to the lobby, there is a sculpture of "Umezu Shien" , an important and famous Noh teacher since Edo period, made from metal used during world war 2.
This is "young girl",a Noh mask displayed in the place.
and here are a kimono for the actor which costs 1,000,000 yen.
In the theater,you'll see a wooden stage.
The temperature and moist must be in controlled to prevent the wood from dwelling or damaged.
The stairs here believed to be a god path, drawing a conceptual line to a special seating area in the back
called "Sajiki Seiki" which is a step with tatami.
In the past, Noh was performed outdoor.Therefore it has a roof for the actor and white gravel around the stage to help reflecting the sunlight.
People came to Noh used to stand to watch and free to go anytime they want. But now there are theater chair line up like a western theater.
But still,there is the special seating area in the back called "Sajiki Seiki" .
Just like old days.
----
Most of Noh story is about deaths coming back to real world to tell about their sorrows.
There's a bridge called "Hashikakari"connecting between a main stage and "Kagami no ma",which represents the world after death or heaven.
Beside Hashikakari, there are 5 pine trees which the one in the left will smaller and smaller.Using the perspective technique to make the bridge to look longer than it actually is.
And there is a pine tree as a scenery on the stage and besides the little door for misician there is a bamboo.
Japanese usually use "Sho-Chiku-Bi" which is about 3 kind of trees using in Japanese culture.
(pine , bamboo , plum)
And in this theater there is already has Sho and Chiku and the actor himself would represented as a plum flower.
The stage is made of Hinoki wood, so"Tabi" must be used during performing and walking on the stage to prevent a direct touch and it's the way to pay a respect to the stage .
Beside the stage, there is a room with a bamboo screen for a VIP. guest. From the room you will clearly see the performance but can't be seen from the other audiences.
Rooms in backstage are traditional Japanese rooms with tatami with the view of a small court.
At the end of the corridor is a dressing room and next to the dressing room is a "Kagami no ma" with a large mirror for an actor to check himself and meditate before wearing a mask and go out to perform.
----
Such a very,very great opportunities to join MAT Fukuoka this year.Meeting and working with lots of new people is such a wonderful way to know the world and also yourself.
And this would be one of my unforgetable memories ever.
Natthaporn
090810
























